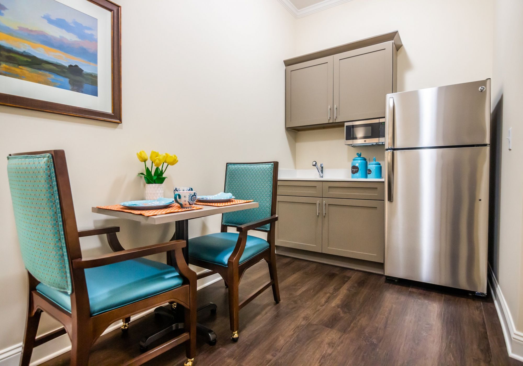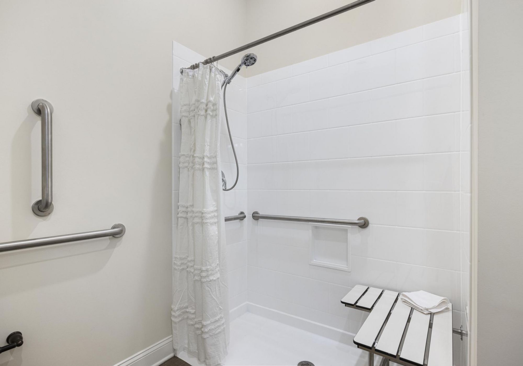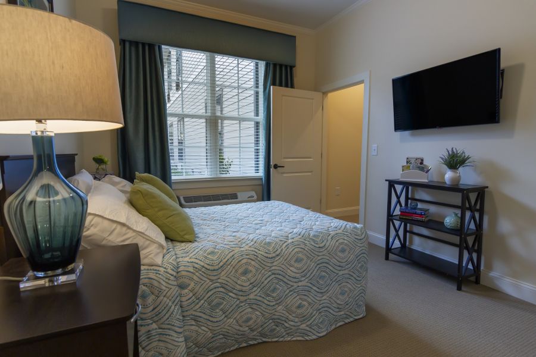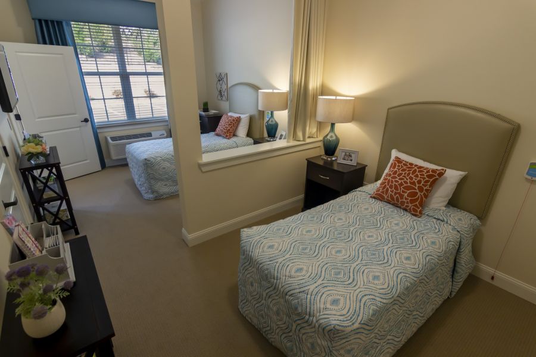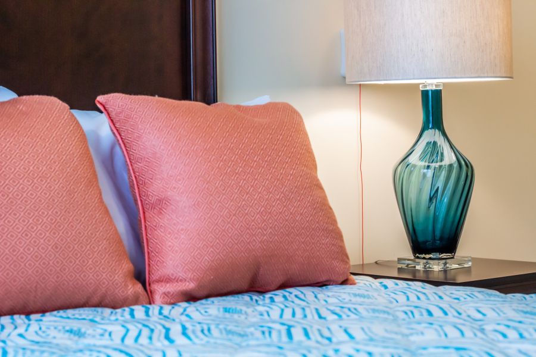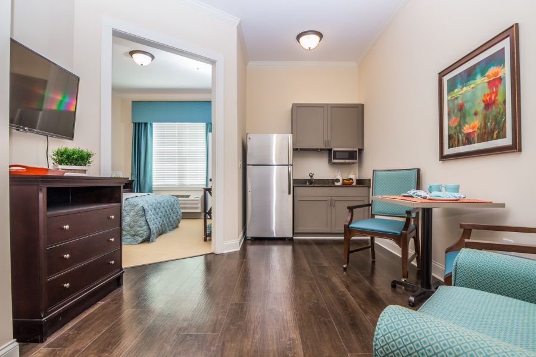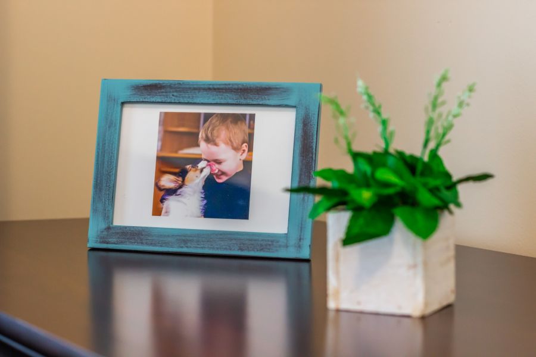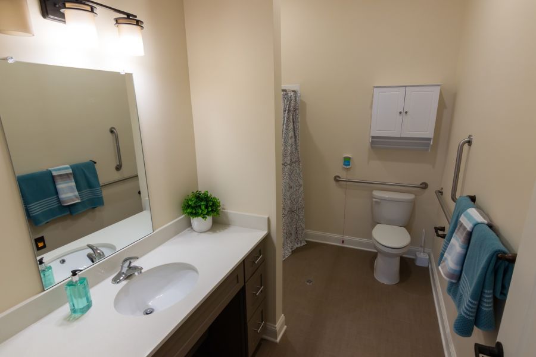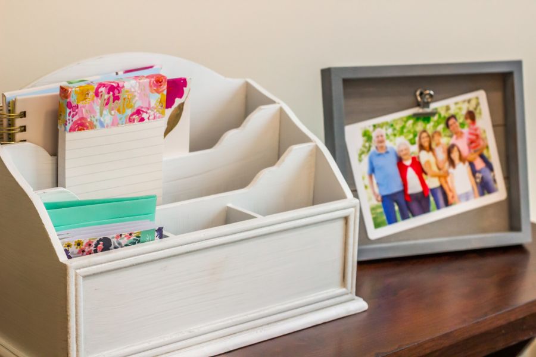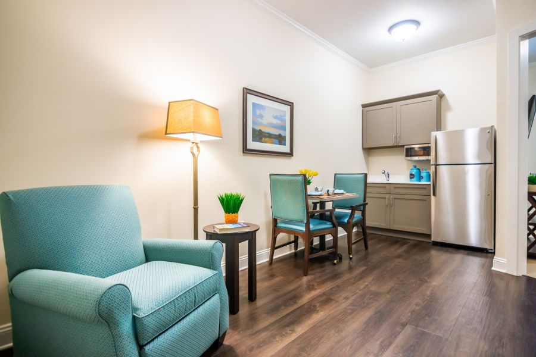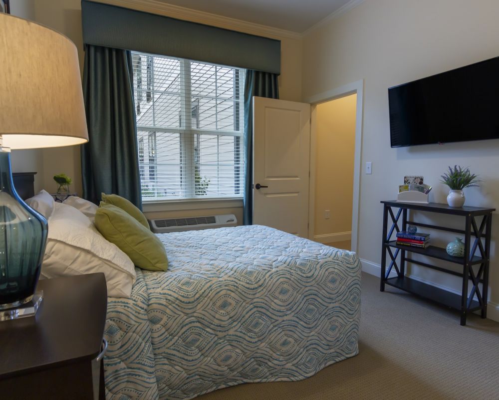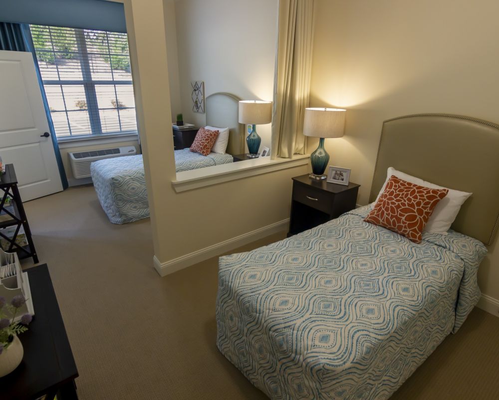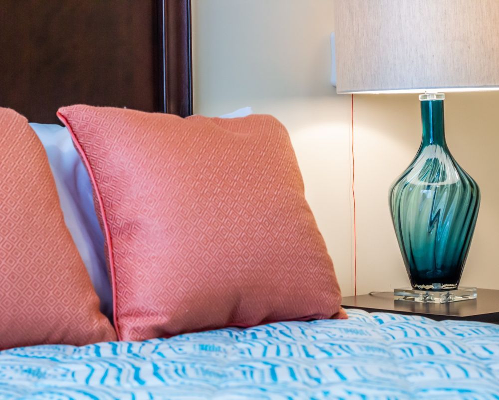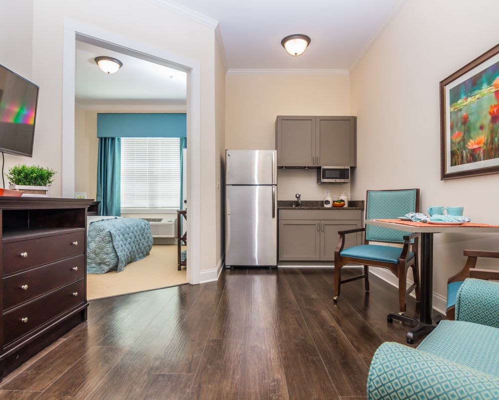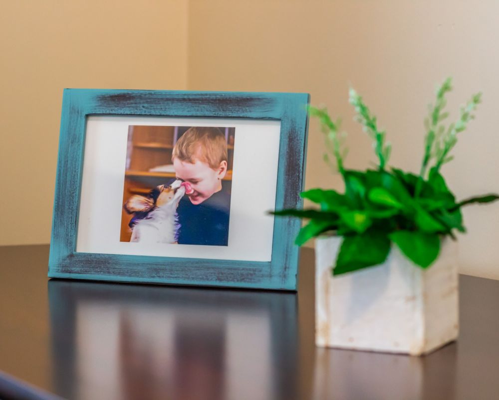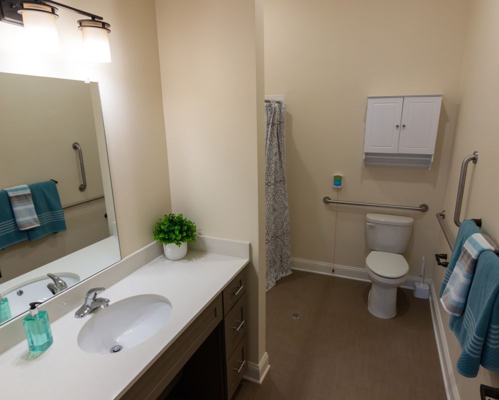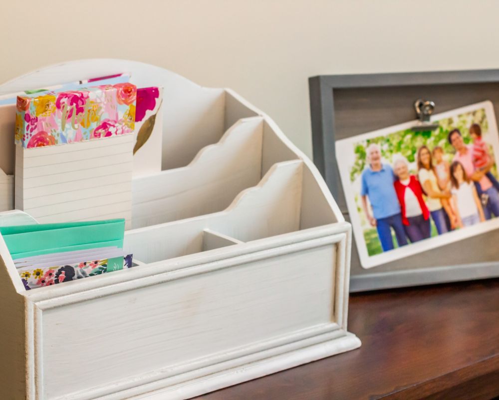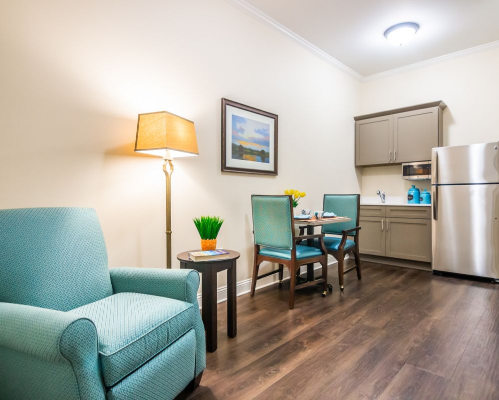Home Design
Make Your a Home a Reflection of You
At Brickmont at Johns Creek, your home will be a reflection of you, customized with your own decor, artwork, and personal touches. It’s an inviting retreat to entertain friends and family or just enjoy quiet time when you choose. Some floor plans even include kitchenettes with granite countertops, separate living and sleeping areas, and walk-in closets. And to make your home complete, pets are also welcome with prior approval.
Design Details
Beautifully Appointed Homes
Spacious Floor Plans Designed For Entertaining
Separate Living and Sleeping Areas
Kitchenettes with Granite Countertops
Full-Size Refrigerator and Microwave
10-Foot Ceilings
Hardwood-like Flooring and Carpeting
Elegant Window Coverings
Full-Sized Walk-in Closets*
Personal Thermostats
*select floor plans
Find Safety and Comfort
Accessibilty Features
Handicap Accessible Bathrooms with Pull-Down Shower Seats and Handrails
Wheelchair-Accessible Bathroom Sinks
Electronic Locks And Keyless Entry
Magnetic Door Stops
Night Lights in Living Room and Bathroom
Personal Emergency Call Systems
Emergency Pull-Cords
Emergency Power Outlet with Access to a Generator
*select floor plans
Find Your Floor Plan
Our variety of shared suites, one bedroom, and two bedroom floor plans offer all the space and privacy you want. View our floor plans or contact our team for more information.
